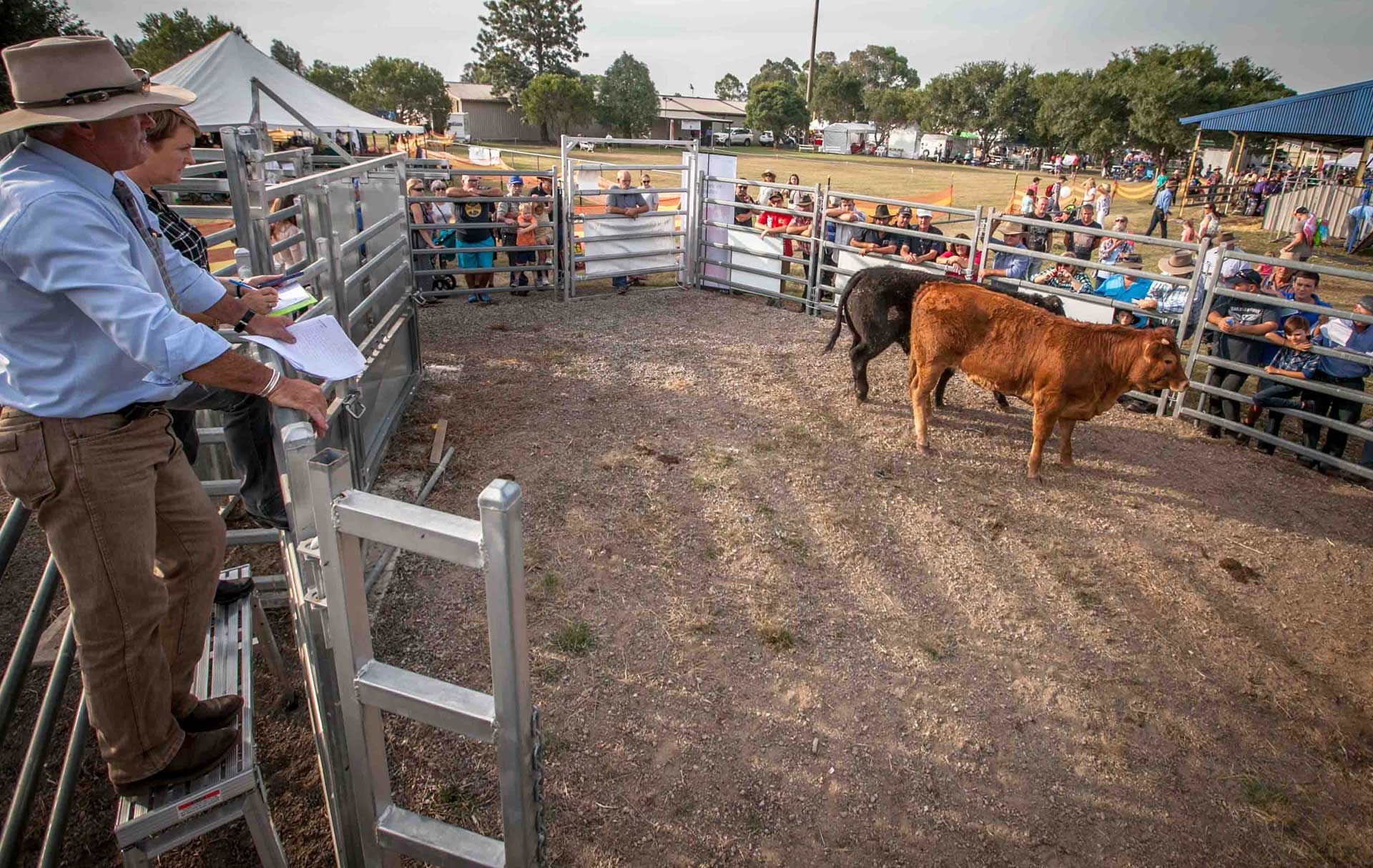
Fully tailored commercial and exhibitor pavilion options, dedicated equestrian areas, livestock and stabling facilities, 750-seat grandstand plus on-site camping for use during events, animal nursery, 300m x 100m main arena, public amenities, cattle lawns and milking sheds - the picturesque Hawkesbury Showground offers the ideal combination of building infrastructure, exhibitor friendly utilities and services.

Hawkesbury Pavilion
The Hawkesbury Pavilion has a 72m x 30m open floor plan with 12 large roller doors for easy access. Included are toilets/showers and a basic kitchen.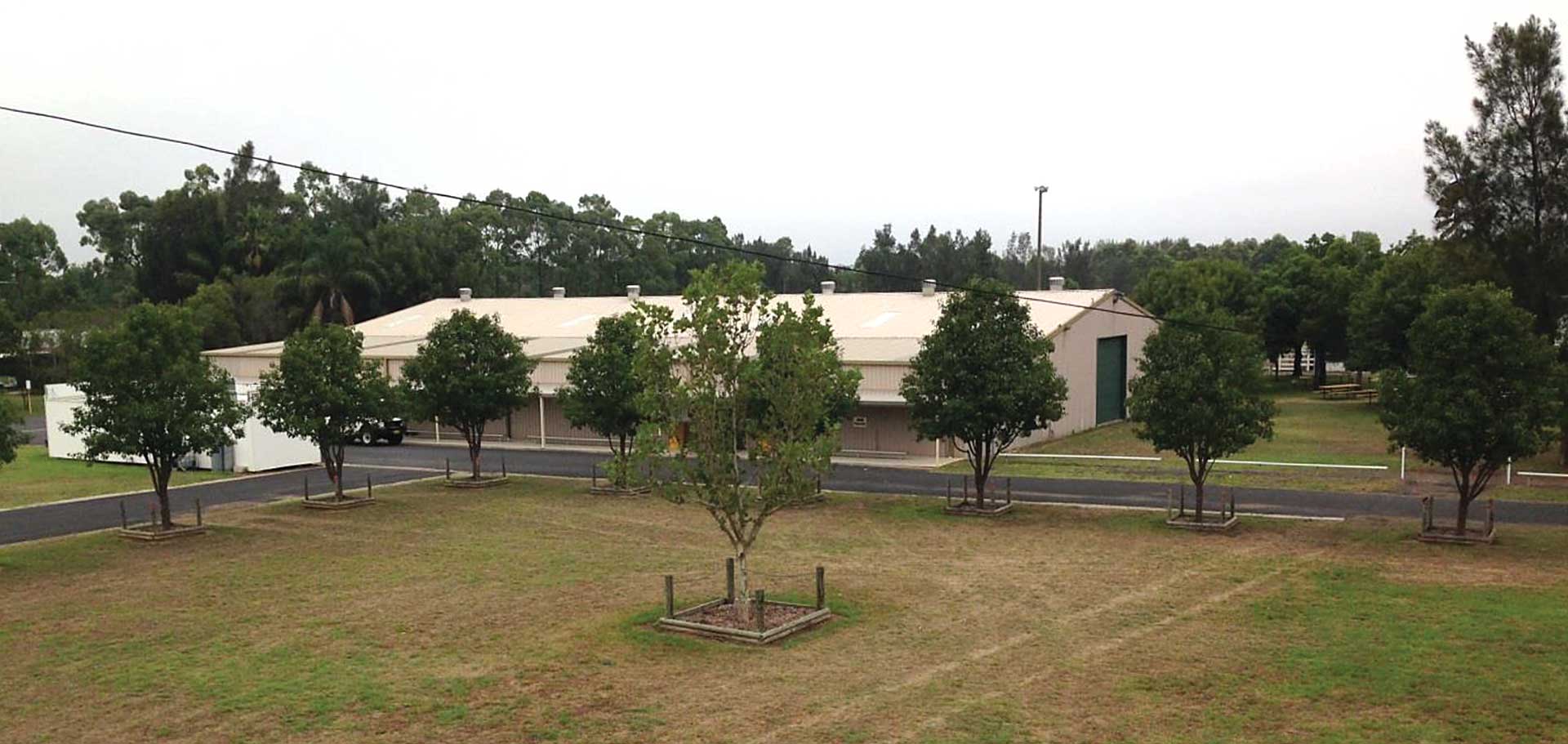
Philip Charley Pavilion
Philip Charley Pavilion 40.9m x 32.8m - 4 Pillars 6m in from edge on one side and 6 pillars 8m in from other side, 18 metres in middle open space. Pillars are 6m apart.
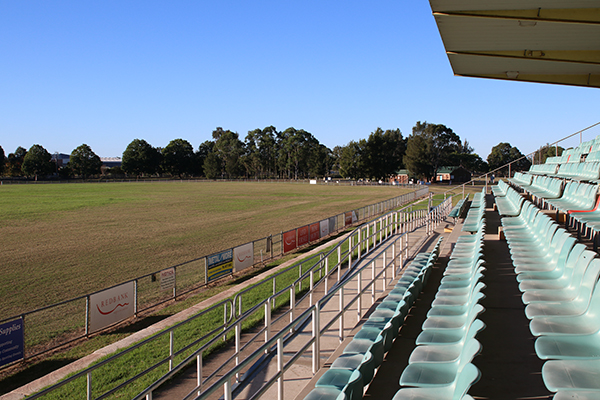
Grassed Area above 50m x 40m alongside grandstand.
The view over main arena from Grandstand.
Main Arena is 300m x 130m rounded at ends.
The grandstand seats 731 people in individual seats.
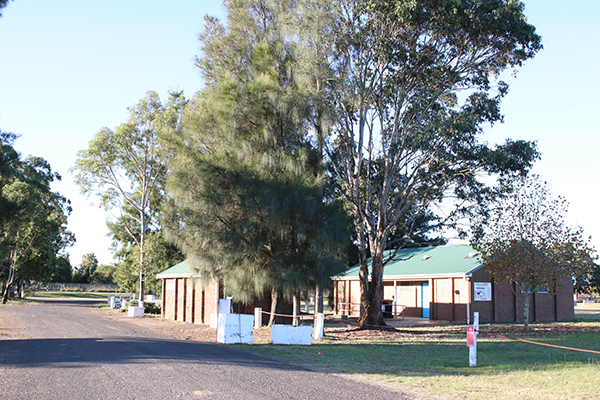
One of the 4 Toilet Facilities,
This block has showers and is located near the camping area at the eastern side of the grounds.
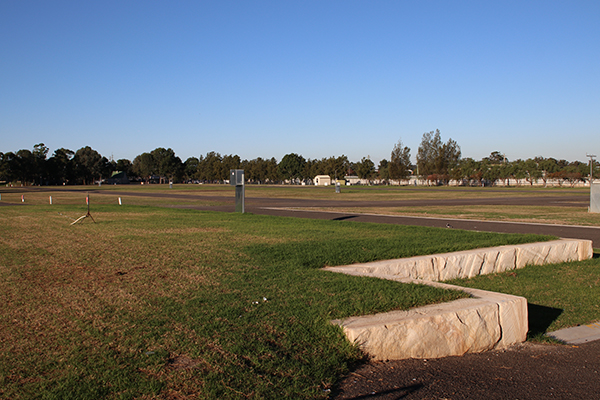
The view from the eastern side of Grandstand back towards the station end of grounds.
Each of these blocks has 3 phase power.
The block closest to road is 300m long and has 6 sets of power (3x 3 phase and 9 single) in each.
Second block is 200m long and has 5 double sets of power. 3rd block has 4 sets of power and is closest to Grandstand.
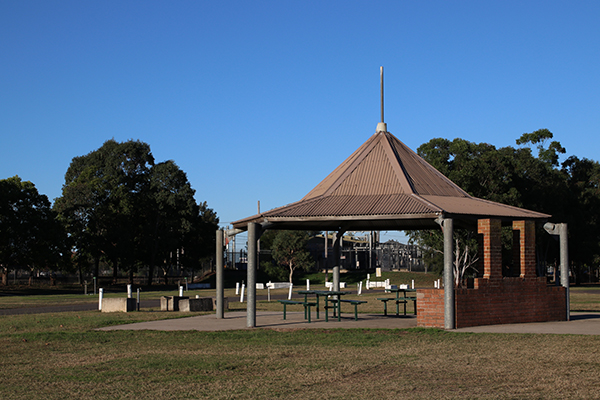
BBQ Pavilion/ Rotunda near camping area.
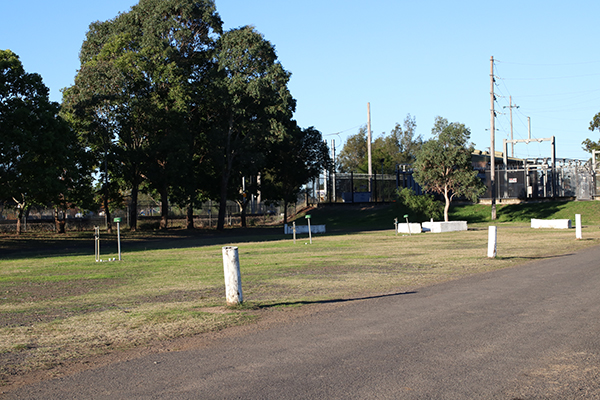
Camping Area - for use during events, no casual camping available - 44 powered & watered sites complete with grey water outlet.
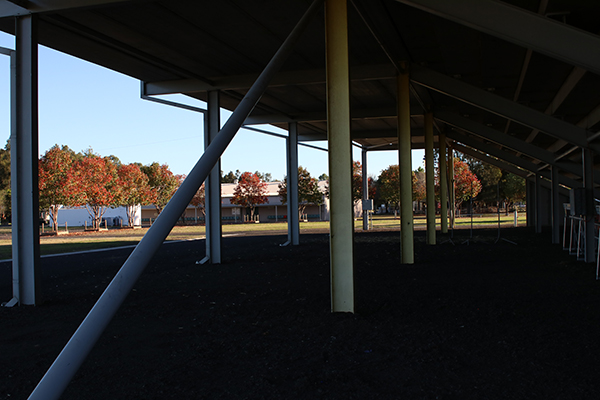
Area under grandstand is 35m x 9m with open front in 7m bays (posts)
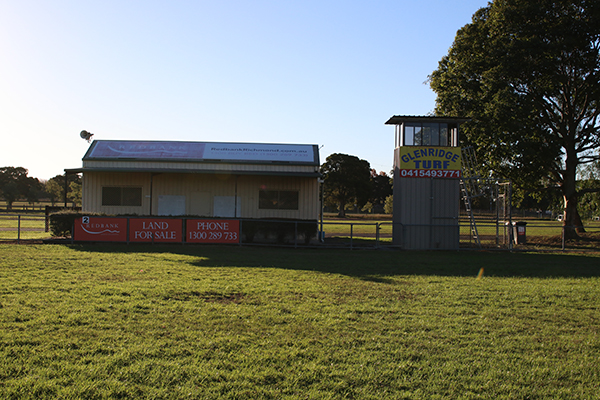
Horse Hut and Tower on opposite side of grounds from Grandstand,
This shed has a fridge, microwave & electric jug. It also has ticket window in a small room to count money or storage etc.
The announcer tower gives a great view to announce classes etc in the main arena.
Fully Powered.
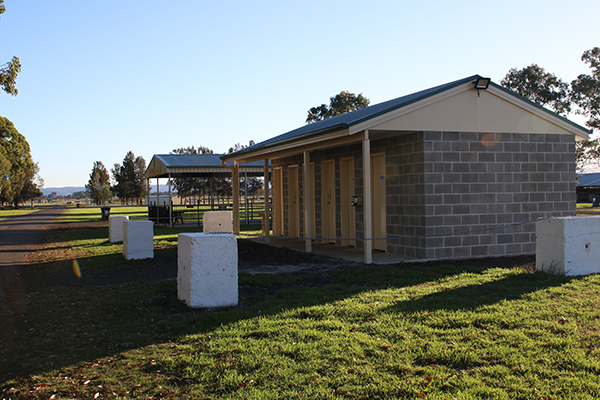
The equestrian area has dedicated toilets with 4 Unisex cubicles, a disabled shower/toilet and a shower cubicle.
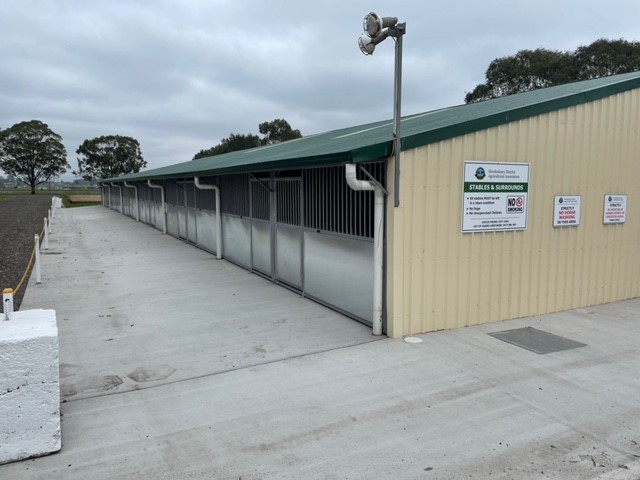
Stable Block, with 51 covered stables fully refurbished in 2021 with 6 dedicated stallion stables. All stables are of steel construction with dividing bars
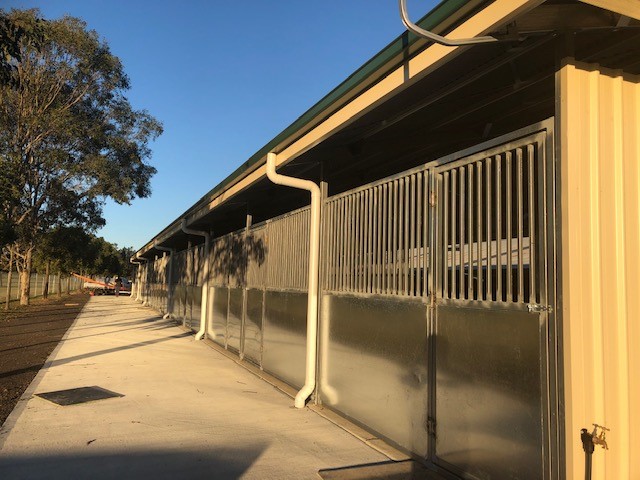
The new stable block opened in October 2019 has an additional 26 stables of steel construction with dividing bars between each stall for good airflow and vision.
Horse Car/Float Parking Area, with 18 powered camp sites located in front of the stables
OPEN SPACE 350m x 65m
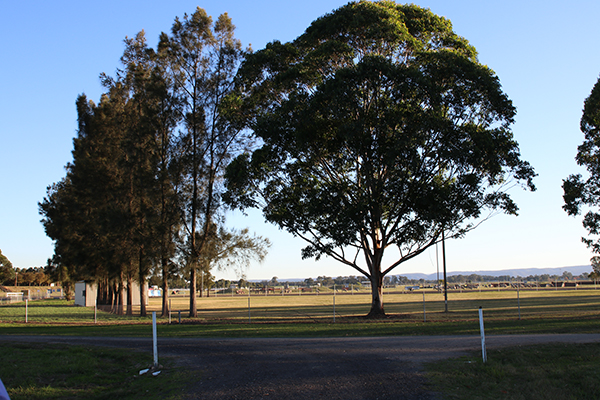
Dog Arena, enclosed arena with a double garage size shed, water and power.
Dog Arena 90m x 70m.
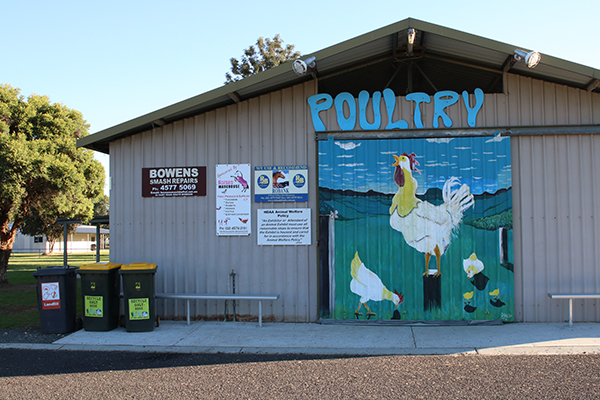
Poultry Pavilion, 37m x 10m
This pavilion has permanent poultry cages (a row on either side and 1 row back to back down the middle.
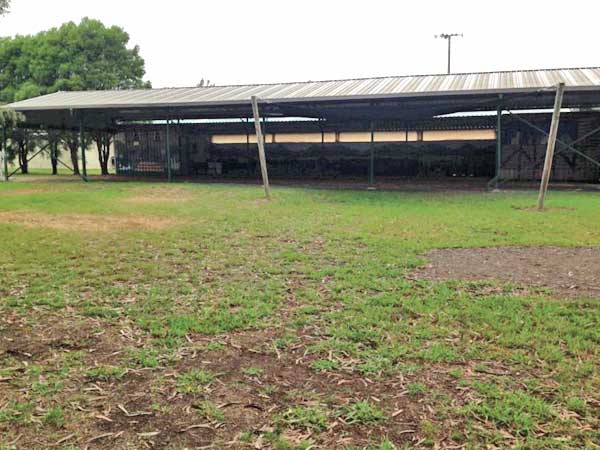
Animal Nursery
24m x 10m with fenced enclosure at front.
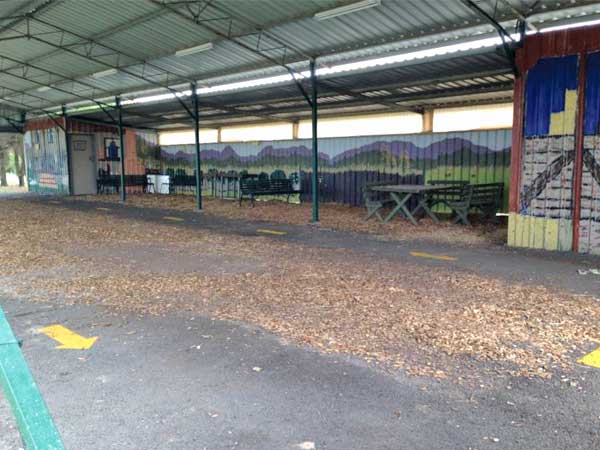
Inside Animal Nursery.
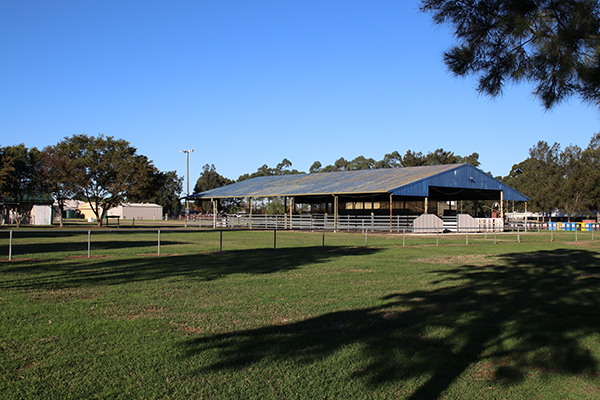
Cattle Shed, 30m x 19m Divided into 4 bays 4m/6m/5m/4m From left to right of picture.
Grassed Cattle Lawn, 55m x 35m , fully fenced with tie rail & small kiosk and judges shed with kitchenette and fridge.
Extra 30m grassed area adjoining.
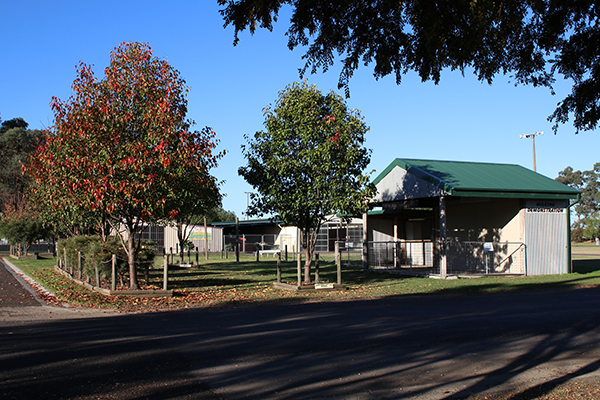
Milking Shed, small purpose built for demonstrating milking.
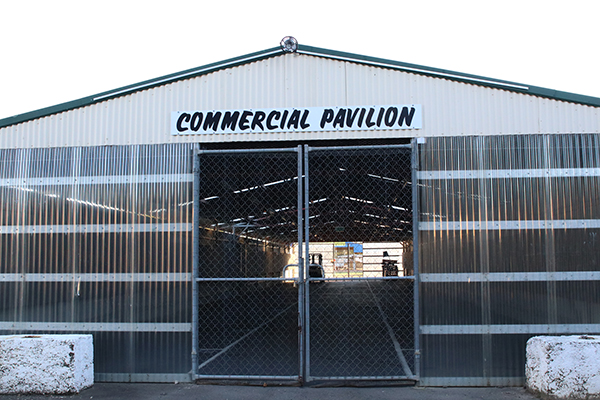
Commercial Pavilion 46m x 9m, an open pavilion marked into 15 3x3m bays on each side with carpet back board.
Animal Nursery on left.
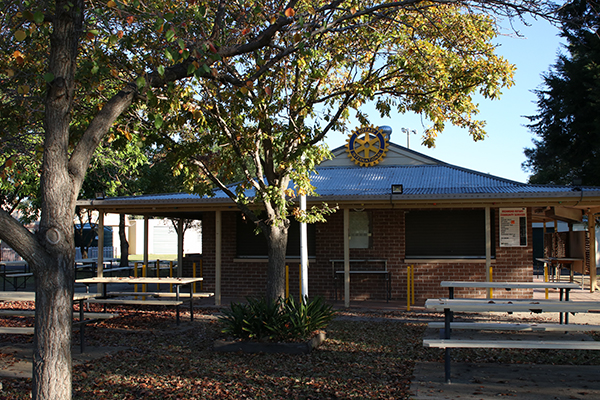
Rotary Canteen Picnic Area
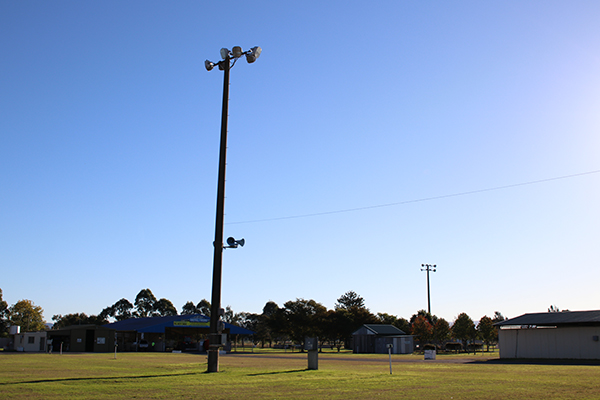
Open areas looking towards Cattle Shed, all powered blocks.
From Roadside.
A Block 12 powered sites 9 metres wide x 20 metres deep.
B & C Block 20 powered sites 9 metres wide x 20 metres deep.
D Block 12 powered sites 8 metres wide x 15 metres deep, includes milking barn and playground
F & G Block 10 powered sites 8 metres wide x 15 metres deep

Fenced Lawn area, approx.
80m x 50m
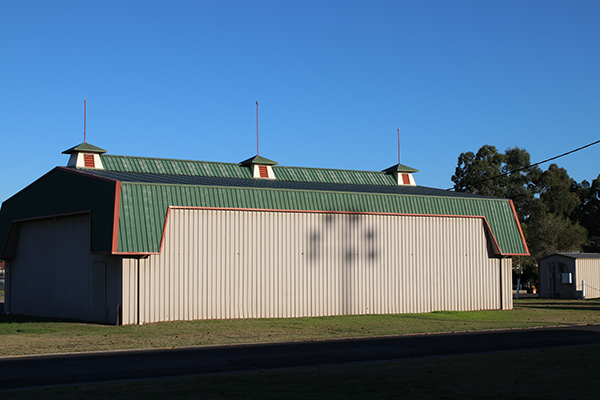
Showbag Pavilion, 18m x 12m OPEN Space.
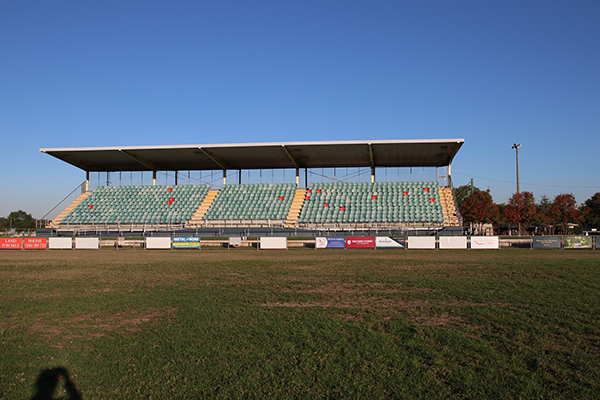
The Grandstand 731 individual seats
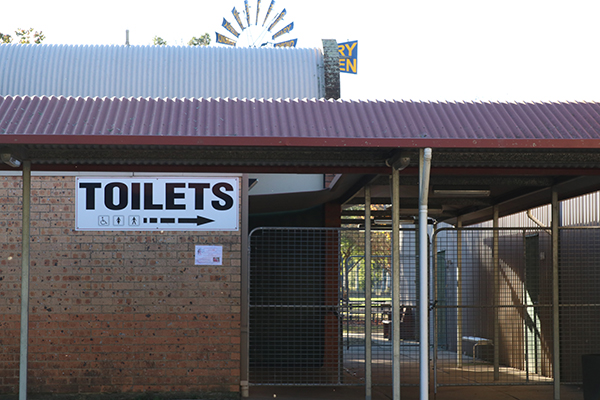
Toilet Facility backing onto Philip Charley Pavilion.
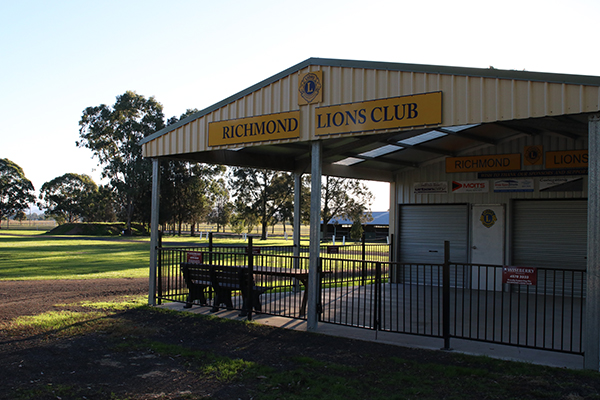
Lions Club building, canteen serving area with veranda for seating.